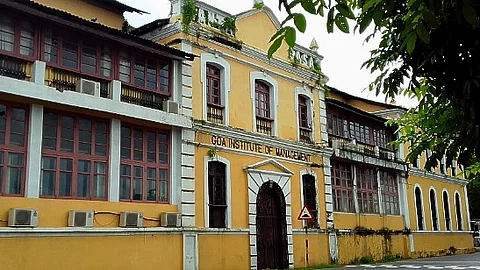

The Misericórdia charity in Goa had its hospital located by the river, on the road leading to Old Goa, between Ribandar and São Pedro. This institution was known as the Hospital de Todos os Santos e Nossa Senhora da Piedade, a title that emerged in 1705 when the Misericórdia’s All Saints Hospital, founded in 1547, was merged with the Hospital of Our Lady of Pity, originally established in Old Goa by the Goa Senate and entrusted to the charity in 1681. Today, the site houses the Goa Institute of Management.
From 1849, the hospital operated out of a private residence on the same site, with some modifications made to adapt it, though without major structural changes. No significant renovations were recorded until the early 20th century. The current building was inaugurated in 1905 after a complete reconstruction, which erased all earlier architectural traces, now known only through drawings by Lopes Mendes. The redesign of the hospital, its adjoining chapel, and likely its pharmacy, was carried out by Public Works Department engineer Augusto Lobato Faria. While it is unclear whether earlier foundations were reused, both the hospital and the chapel retained roughly the same layout as before.
The main façade followed a classical style, with a tripartite arrangement. Iron arcades supported a riverside veranda that linked three sections, each with tall windows. The façade, symmetrical around the entrance, suggests that the building itself was laid out symmetrically as well. The structure was elevated above road level, accommodating the slope toward the rear. Originally, the central section had two stories, while the sides had only one. A cornice, which once met the roofline, now separates two floors, indicating alterations made before the 1950s. The plan of the hospital is organized around a long central corridor, with staircases near the entrance. At the back, verandas with annexes obscure the original design, though two central volumes appear to date from the 1905 construction or shortly after.
A secondary structure also stands on the eastern side, slightly raised above the road. It originally featured a veranda facing the river, though this has since been altered. Additional buildings extend behind the main hospital at different levels along the slope. Records indicate that in 1903, a shelter for 12 men and women was added in one of the annexes. Later, in 1911–12, a dedicated Hindu ward and an Analysis Institute were established. Between 1917 and 1918, a facility for a printing press was constructed, likely corresponding to the two-story block on the west side and a cluster of single-story buildings arranged around a small garden. Other newer constructions appear on the higher levels.
The complete rebuilding of the Misericórdia Hospital reflected the Public Works Department’s late 19th-century approach to hospital modernization. The project stands out for the attention and care given to its architectural design.